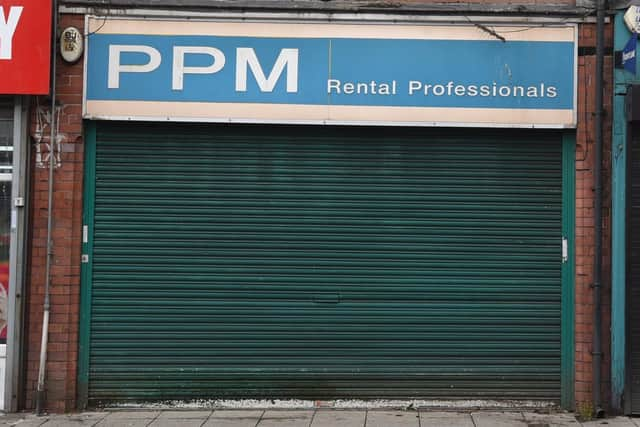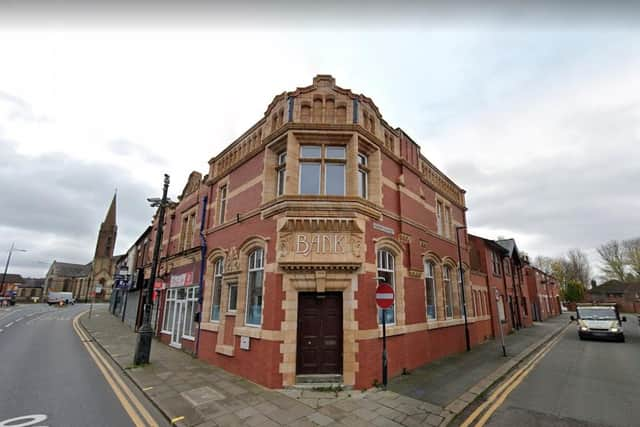'Tired' high street to get two new eating and drinking establishments
and live on Freeview channel 276
A new sports bar and grill is set to open in Market Street as plans to convert a former estate agents’ office, creating two apartments above it, are approved.
An old bank building in the same street is also set to be converted into a new bar and restaurant by the owner of other establishments on the high street.
Advertisement
Hide AdAdvertisement
Hide AdThe first floor at the back of the former RBS branch facing Pennington Street will be converted into a one-bedroom apartment as part of the plans as well.


Hindley councillor Paul Blay welcomed the new hospitality outlets opening.
He said: “We live in a working town and the main street is a little bit tired.
“It’s always had it’s public houses and there’s a few nice restaurants.
Advertisement
Hide AdAdvertisement
Hide Ad“We’re like many other streets up and down the country. Shops are shutting.


“I’m happy people are prepared to put a bit of investment into our main street.”
Kai Binder, the owner of restaurant Summat To Ate and bar Kore, which are also in Market Street, submitted the plans the convert the former RBS branch.
The former bank building is a historic two-storey red-brick building with stone detail around the doors, windows, and eaves, according to a council report.
Advertisement
Hide AdAdvertisement
Hide AdAt the back of the building there is a single-storey flat roof extension that links the main building to the vacant two-storey building which is located behind it.
The planning application indicates that the ground floor will operate as a bar.
A two-storey building at the back of the building will be used as a kitchen, store room, preparation areas and toilet facilities adjoining the new flat.
The restaurant will be located on the first floor of the main bank building.
Advertisement
Hide AdAdvertisement
Hide AdThe architects behind the new sports bar and grill promise their plans have been ‘carefully designed’ to ‘preserve the historic fabric of the street’.
The drinking establishment will be on two floors – at basement and ground floor level – and an outdoor area at the back would be used as a beer garden.
The applicant, listed as Mr Allen on the plans, is also set to change the use of the upper floors to two self-contained flats, each containing one-bedroom.
Both planning applications were approved by Wigan council in May.
Thanks for reading. If you value what we do and are able to support us, a digital subscription is just £1 for your first month. Try us today by clicking here and viewing our offers.