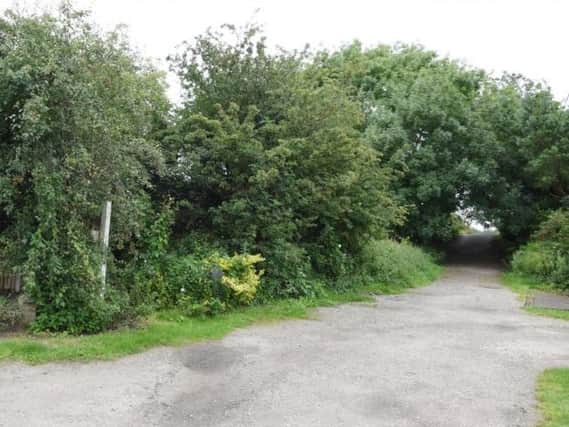Bungalows plan for Japanese knotweed-ridden borough site


Bungalows could be built on a piece of unused and overgrown land which has been found to have Japanese knotweed.
The vacant land is just off Surrey Avenue in Leigh and plans have been lodged for five bungalows.
Advertisement
Hide AdAdvertisement
Hide AdIn a planning statement, submitted to Wigan Council by applicant Paul Barmby, it said investigations have revealed the presence of Japanese knotweed.
The plant is invasive and can takes years to shift and is commonly dubbed “homeowners worst nightmare” because of the impact it can have on house prices.
The statement said the knotweed was likely to have come from the dumping of garden waste and that the landowner had a legal duty to remove it.
Some trees would be removed as part of the development although one tree which has the knotweed on its roots, will have its stem retained and allow for the knotweed to be removed.
Advertisement
Hide AdAdvertisement
Hide AdThe statement said: “The site comprises unused land, which is largely overgrown.
“Groups of trees sit along the north/northwest/southern boundaries of the site, whilst a large ash is located in the southwest corner adjacent to the canal bridge.
“Investigations have revealed the presence of Japanese knotweed in the western portion of the site, in close proximity to this ash tree.”
The development would lie in a largely residential area, with one property accessedoff Surrey Avenue and the gardens of several others accessed off Rutland Street. Beyond Surrey Avenue there are further houses to the west of the site.
Advertisement
Hide AdAdvertisement
Hide AdThe statement said: “The application proposes to develop land to the east of Surrey Avenue, Leigh with five homes each to be three/four bed dormer bungalows.
“The bungalows will be positioned in a linear fashion, with front elevations facing north, and gardens to the south.
“Access to the site would be off Surrey Avenue to the west, with each bungalow accessed off a strip of internal road.
“Private off-road parking would be provided for each bungalow and a turning head located at the end of the internalroad.
Advertisement
Hide AdAdvertisement
Hide Ad“Each bungalow will benefit from a kitchen dining area, separate lounge and a dining room, study, fourth bedroom at first floor, and an internal garage.
“At first floor, there will be three bedrooms (one en-suite) and a bathroom.
The statement said that the proposed development would see the delivery of five new family homes in a sustainable location where Wigan Council directs new development towards.
It added: “The limited loss of trees is justified as necessary notwithstanding the current application.
“Harms are nevertheless outweighed by the benefits of the development, including the social and economic impacts of new housing in this location.”