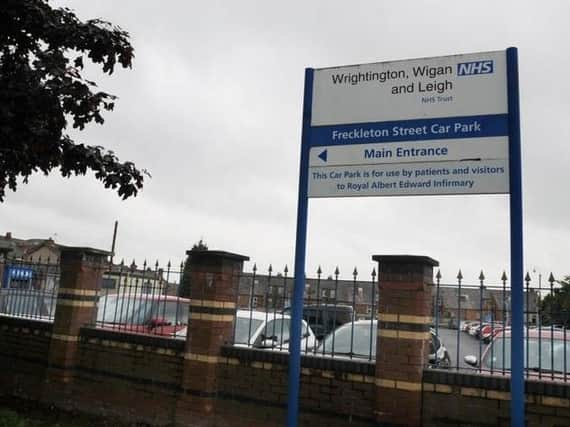Contentious Wigan Infirmary parking plans being recommended for approval


Plans for Wigan Infirmary’s first multi-storey car park, which would have hundreds of parking spaces for staff and visitors, have been recommended for approval.
The proposals would see the existing surface car park on Freckleton Street in Swinley developed to create parking on the ground and three further levels.
Advertisement
Hide AdAdvertisement
Hide AdA total of 611 parking spaces would be available - 584 standard spaces and 27 disabled spaces - with 10 for electric charging.
Now ahead of a meeting of Wigan Council’s planning committee on Tuesday, September 8, officers have advised the bid is approved subject to conditions.
The planning application from Wrightington, Wigan and Leigh NHS Foundation Trust was received by the council’s planning department on Thursday, April 16.
A planning statement said the hospital trust is under “very considerable pressure to increase both beds and outpatient facilities”, which will mean more demand for parking spaces.
Advertisement
Hide AdAdvertisement
Hide AdThe trust hopes having the new spaces in one place would improve problems with parking on the main hospital site.
However, it will not mean an increase in the number of spaces, as the car park would replace the 231 spaces already available on Freckleton Street, 324 at Mesnes Terrace, which is being returned to the landowner Wigan Council, and 72 spaces currently on the site of the former pathology laboratories, where a new ward will be built.
But the plans have also attracted 26 objections including a joint objection from Wigan Central councillors Michael McLoughlin and Coun Lawrence Hunt.
Along with residents, they have raised fears the development will generate parking issues and that alternative brownfield sites would be more suitable.
Advertisement
Hide AdAdvertisement
Hide AdWhile they have also said that the proposed development will have an “adverse impact” on the character of the conservation area and “detrimental impacts “on the surrounding environment, amenities of existing residential properties and the roads network.
Operating hours, policing and construction work vehicles have also been identified as areas of concern.
But fellow ward councillor George Davies has backed the application, saying it will provide “additional space for patients, visitors and staff.”
Recommending the application for approval, officers said in a document set to be considered by town hall planners: “The proposal represents a sustainable form of development, as defined by the NPPF (National Planning Policy Framework), within the urban area.
Advertisement
Hide AdAdvertisement
Hide Ad“The car park will make effective and efficient use of the site, maximising car parking provision to meet the hospital’s needs for staff, visitors, and the health service overall in the most effective location.
“The scheme is considered to enhance the conservation area character and setting and provide additional public benefits of providing much needed extra car parking to support the clinical use of the main hospital site.
“The scheme secures the optimum viable use of the site as a whole for the use proposed.”
The documents adds: “On these grounds, and those detailed within the report above, members are therefore recommended to approve the application subject to the conditions listed within this report.”