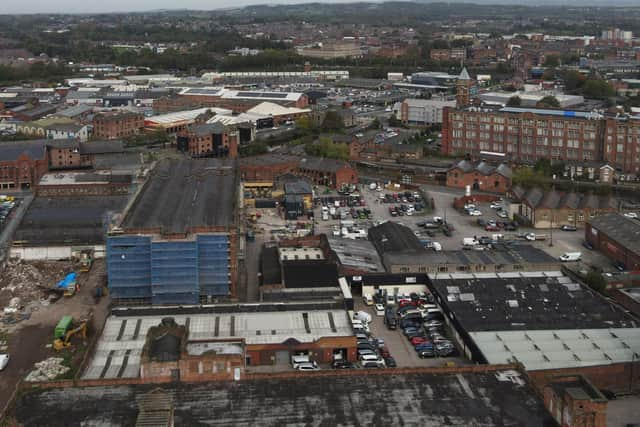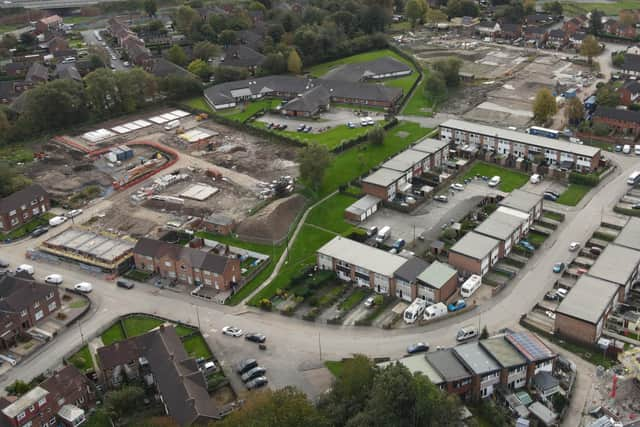EXCLUSIVE: A bird's-eye view of major Wigan redevelopments
and live on Freeview channel 276
Drone camera pictures taken by Wigan Today reader Brian King show the first of the three huge Eckersley Mills at Wigan Pier cloaked in scaffolding as work rapidly continues to transform the building into mixed-use premises with 80,000ft sq of offices, a rooftop restaurant, a food hall and a microbrewery.
The work is set to be complete by next summer but developer Heaton Group is already bidding to get locals into Eckersley hospitality mode by launching a weekend street food market there.
Advertisement
Hide AdAdvertisement
Hide AdStarting on October 20, Feast at The Mills will be open every Friday, Saturday and Sunday until the end of the year and this “indoor and outdoor pop-up food experience” will be housed in long-disused mill buildings and weaving sheds, creating an urban industrial look with an array of original features and modern design touches.


Further proposals for the grade two-listed complex include a further 817 residential units, a 120-bedroom hotel and a relocation of the roller rink.
These plans form the third phase of of the Wigan-based group’s wider £180m masterplan for the transformation of the site (including the dilapidated Mill Two) were submitted for council consideration in August.
Plans for Mill Three (phase two of the project) were approved in June for its conversion into 137 apartments.
Advertisement
Hide AdAdvertisement
Hide AdMeanwhile, not a mile from Eckersley Mills, the skyline in Worsley Mesnes is also rapidly changing.


Aerial pictures show part of an emerging 169-home estate that has been named The Seasons, and will consist of two, three and four-bedroom homes, which will be available for sale and affordable rent, courtesy of national homebuilder Keepmoat and Jigsaw Homes Group.
The development will create new shops and green open spaces, and all the homes will include enhanced insulation as well as energy-efficient designs for a lifetime, to help keep energy bills as low as possible.
This includes dual control heating to regulate the temperature both upstairs and downstairs, and properties will be available to purchase with advanced energy-saving features, including innovative energy-efficient boilers, high standard insulation and high-performance double-glazing windows.