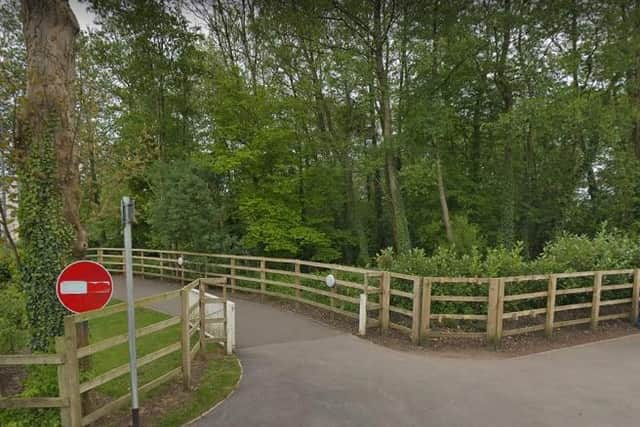New teaching block planned so Runshaw College can deliver new T-Level qualifications
and live on Freeview channel 276
Called the Buttermere Project, it is envisaged that the two-storey bloc would provide 12 new classrooms, and would be built adjacent to the Patterdale building, facing Langdale Road, to the west end of the campus.
A planning statement to South Ribble Council states: "The block is designed to complete the main street elevation of the college. It creates a strong corner feature that welcomes students into the site".
Advertisement
Hide AdAdvertisement
Hide AdT-Levels are part of the current national drive by the Department for Education (DfE) to improve technical and vocational skills, 'up skilling' the workforce.


The college is one of just a few colleges nationally selected to deliver T Levels in 2020/21, starting with digital. Over the next three years they will also be offering Civil Engineering, Nursing and Midwifery and Business and Management routes.
>>>Read more about the Lancashire colleges chosen to deliver T-Levels here
The proposals form part of a bid for money from the DfE, after a survey determined that if Runshaw was to provide T-Level courses, then new build accommodation is required - as opposed to the refurbishment of existing accommodation.
Advertisement
Hide AdAdvertisement
Hide AdThe outcome of the bids will be announced by the end of the summer term.
Clare Russell, principal at Runshaw College said: “It is an exciting time for Further Education, as our curriculum develops to meet the future skills needs of our region and local economy.
"Our campus on Langdale Road is truly impressive and we want all our students to continue to benefit from high-quality learning and social spaces, resourced with the latest industry-standard equipment and technology. These applications for funding will hopefully allow us to achieve those ambitions.”
The college considered a number of options for the location of the building, and found that areas on the south side of the main complex were unsuitable for development due to access restrictions, existing mature landscaping and site levels.
Advertisement
Hide AdAdvertisement
Hide AdFurther development to the east side of the main buildings would impact on car parking and was considered too remote from the main college entrance and student support services.
As part of the development it is also proposed to redesign an area of car parking to the south-west of the building.
The planning statement adds: "This would provide an additional 18 parking spaces above what is currently on site. This uplift in parking is considered sufficient to accommodate any vehicle trips associated with the new building and prevent overspill car parking occurring on the local highway network."
Comment Guidelines
National World encourages reader discussion on our stories. User feedback, insights and back-and-forth exchanges add a rich layer of context to reporting. Please review our Community Guidelines before commenting.