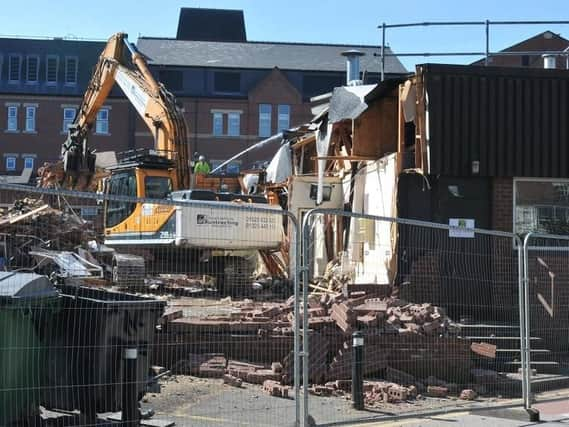Multi-storey car park plan for Wigan Infirmary


Parking has long been an issue at the Wigan Lane site, which has become more congested as facilities there have increased over the years.
Now, plans for multi-level car parks are being developed by bosses at Wrightington, Wigan and Leigh NHS Foundation Trust, who have consulted with planners from Wigan Council.
Advertisement
Hide AdAdvertisement
Hide AdThe proposals have been revealed in a separate planning application for a modular building on the site, which would house a new 27-bed ward and the diabetes centre.
That would be erected on the site of the former pathology laboratories, after they were demolished last year and the land earmarked for car parking.
When referring to transport links to the proposed building, a design and access statement states: “The trust is currently developing proposals for two multi storey car parks (MSCP) which are being developed in full consultation with WMBC planning dept.
“The new accommodation will be served via the site’s internal circular road with dropping off and collection points immediately adjacent.”
Advertisement
Hide AdAdvertisement
Hide AdNo further information, such as the location of the car parks or the timescale, was revealed and the trust did comment on it when contacted by the Observer.
The prefabricated, single-storey buildings which housed the pathology laboratories were vacated by biomedical scientists and technicians a few years ago as they decamped to new facilities.
They were demolished in spring 2018 and 72 parking spaces were going to be created there.
But now that area of the site could be used for the two-storey modular building, if the planning application is approved.
Advertisement
Hide AdAdvertisement
Hide AdThe design and access statement says: “It is proposed to develop a two-storey block on the site of the former pathology labs.
“The block will provide 28 medical beds on the upper floor to help with local winter demand and rehouse the existing diabetes centre on the lower ground floor. The diabetes centre is currently adjacent the trust headquarters building (The Elms) and is problematic in its approach for people with mobility problems.
“It is believed the development is in the best interest of the acute hospital site.”
It continues: “Due to the urgency to provide the beds by next spring it is proposed to use a modular construction, however, the facades will be treated in a manner that fits with the context of its surroundings.”
Advertisement
Hide AdAdvertisement
Hide AdThe hospital trust has struggled to cope with demand during the winter months in recent years, with long waits in A&E, wards closed due to outbreaks of infectious illnesses and other issues. Wigan’s casualty failed to see more than a third of emergency patients within four hours in January, ranking it as the second worst-performing trust in the country.
It is hoped a decision on the planning application will be made by mid-November.
Mary Fleming, chief operating officer, said: “Wrightington, Wigan and Leigh NHS Foundation Trust can confirm that a planning application has been submitted to Wigan Council for a two-storey building on the former site of the pathology labs at the trust’s Wigan Infirmary site.
“WWL has one of the lowest bed bases in Greater Manchester and demand for inpatient care is increasing.
Advertisement
Hide AdAdvertisement
Hide Ad“In response to this demand, the trust’s planning application, as well as outpatient space, includes a new community ward which can accommodate up to 27 people through a combination of beds and state-of-the-art frailty assessment unit facilities which aims to enable patients to be discharged more quickly, reducing unnecessary stays in hospital.
“This modular building, which will allow a much more integrated approach to management of older patients is on plan to be ready for spring 2020, subject to approval.