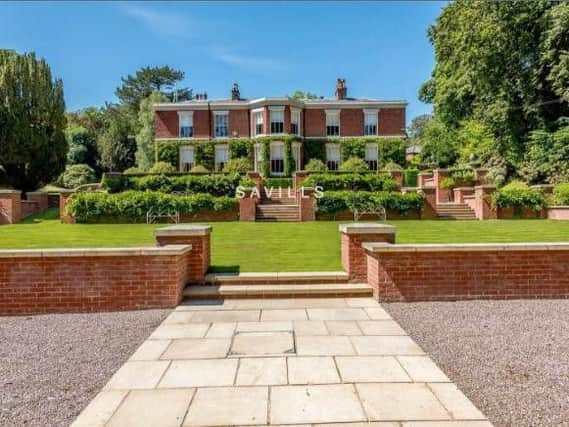Former Catholic home transformed into £5m Lancashire super-mansion


Situated on the rustic-sounding Cow Hill, the Georgian-style property in reality is anything but, boasting an eye-popping 11 bedrooms, seven bathrooms, six lounges, and three kitchens spread across three distinct buildings nestled amongst the home's 76 manicured acres - enough to encompass some 36 football pitches.
Tracing its roots back to 1820, the home can be accessed by a cedar tree-lined driveway, with the pillared doorway and domed entrance hall with an oculus-esque skylight representing Preston's answer to the Pantheon. Any Michelangelo fans will be disappointed to learn that the Roman features end there though, so no Statue of David to hang your hat on.
Advertisement
Hide AdAdvertisement
Hide AdAficionados of more contemporary entertainment will, however, be keen to recreate Tom Cruise's famous sock-slide scene from Risky Business on the dining room's pristine parquet flooring as they skid their way into the home's games room or down to the cellars for a bottle of red. No skidding near the marble fireplaces though, kids.
With a fitted oak and glass dresser, an island unit, and a range of integrated high-end kitchen appliances that would make even Paul Hollywood's dough rise, the kitchen also features views of the property's bucolic woodland for those inspired by the great outdoors when cooking up a mean Sunday roast.
Upstairs, a gym provides ample opportunity to work up a sweat when the weather is too harsh to simply run around the property's vast grounds, while the four bedrooms' en suite bathrooms provide equally as ample an opportunity to clean up post-workout. Alternatively, the home's surviving chapel offers a quite place to pray ahead of that 10k.
With a fireplace for when the king-sized bed and countless pillows and silken throws just don't quite cut the cosy mustard, the Master bedroom offers another level of pampering, with an adjacent dressing room and en suite boasting a walk-in shower and roll-top stand-alone bath.
Advertisement
Hide AdAdvertisement
Hide AdThe home's two-floor annex, dubbed 'The Cottage', offers refuge when that pesky malaise from being tired of your £5m mansion sets in, featuring a separate kitchen, two double bedrooms, a wet room, and two living rooms. Alternatively, it provides a handy place to stick the in-laws.
And as if that wasn't enough space, the mother - or rather, grandmother - of all granny annexes, complete with exposed beams and arched windows, also comes with the property, boasting plenty of garage space, another two bedrooms, two livings rooms, a kitchen, and a bathroom... a humble little place to get away from it all, perhaps.
For more information, head to https://search.savills.com/property-detail/gbkhrsclg180097