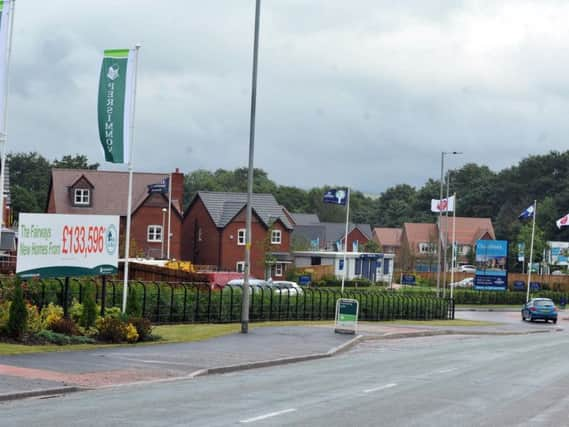Controversial new Wigan housing plan to go up before committee


Detailed proposals have been drawn up for the 250 houses Mosaic Town Planning is applying for south of Rectory Lane in Standish.
However, the proposal, which would be built by Morris and Persimmon Homes if it gets the go-ahead, has already been subject to a lengthy planning saga.
Advertisement
Hide AdAdvertisement
Hide AdThe reserved matters application, to be heard next Tuesday, covers around 23.7 acres of the now-disused golf course.
Outline approval, though, was originally rejected by Wigan Council only to be approved by a Government planning inspector, a decision that caused fury both at the town hall and in Standish itself.
Persimmon and Morris have already begun work on a separate 250-home estate at the golf course located next to the site councillors now have to consider.
The applicant has drawn up the detailed plan of what the finished housing estate would look like and there are also proposals for green infrastructure.
Advertisement
Hide AdAdvertisement
Hide AdThe passage of time, with some two and a half years since local politicians were overruled on the outline bid in 2015, has done little to dampen local objections with 13 letters received from unhappy residents.
Neighbourhood forum Standish Voice also submitted a detailed criticism of the initial project to the town hall.
Those hoping councillors might refuse to give the green light a second time have been dealt a blow, though, as a report prepared for the committee shows officers at the town hall believe the plan should be approved subject to conditions.
The application calls for a mixture of house sizes, ranging from one-bed properties to large family homes.
Advertisement
Hide AdAdvertisement
Hide AdA total of 63 will be affordable housing and Persimmon and Morris have altered the original plan to include more smaller properties.
This comes after Standish Voice slammed the first proposal for having too many large three, four and five-bedroom houses which it said went against its own assessment of the kinds of homes Standish needs.
The group acknowleged there have been changes but say that still does not go far enough.
A spokesperson for Standish Voice said: “A government inspector allowed these homes in 2015 and we are disappointed the type of housing planned does not adequately reflect what is needed in Standish.
Advertisement
Hide AdAdvertisement
Hide Ad“There are enough family homes already being constructed right across the village. If more homes are to be constructed on our green fields, they need to be for older people, especially bungalows, or be all affordable accommodation.”
Other objections raised by residents include the building of more houses in Standish which is already full of construction projects and new builds, loss of green land and wildlife habitat, noise, loss of privacy, a shortage of footpaths in the development and inadequate local infrastructure.
Grassland and woodland areas are expected to be retained and there are public open spaces in the plans, while access will be from the estate already under construction.
Cars get onto that site from a roundabout on Rectory Lane to the north and an access from Grove Lane in the south.
Advertisement
Hide AdAdvertisement
Hide AdAs outline approval for the principle of building at the site has already been given councillors will only be able to consider appearance, access, layout, landscaping and the scale of the estate.
That previous stage also tied the developers in to contributing to primary and secondary education, community facilities, public transport enhancements and travel plan monitoring.
It also demands 25 per cent of the development is made up of affordable housing.
Concluding that conditional approval should be granted, the report said: “The proposal will achieve a comprehensive development, which would be well integrated into the adjoining residential area, proposed and existing, and represents a sustainable urban extension to the existing built-up area.
Advertisement
Hide AdAdvertisement
Hide Ad“The layout and design will achieve groupings of dwellings of satisfactory appearance, interspersed with extensive public open space and green infrastructure throughout the site, all achieved without unacceptably affecting the amenities of local residents, ecology or the local highway network.”