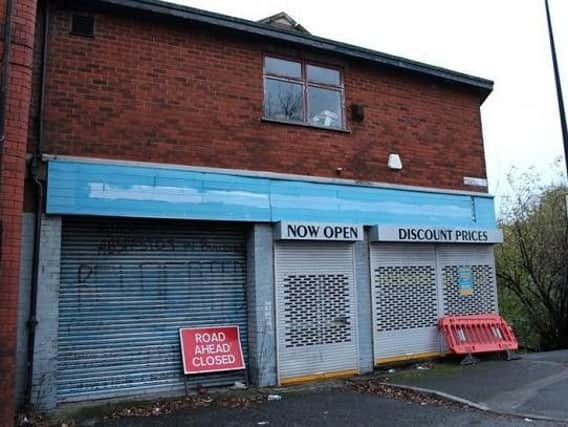Flats scheme for Wigan furniture store


The former furniture store, based on Powell Street next to Riley’s Snooker Bar, is the subject of a new project to bring “good quality accommodation” to the area for young professionals.
The organisation behind the plans, “A Space Called Home” has applied to transform the building into a 12-bed house across both ground and first floors, with a communal roof terrace.
Advertisement
Hide AdAdvertisement
Hide AdA statement submitted on behalf of the applicant, who purchased the vacant building in December, says: “The site has been poorly maintained over the years and is in a dilapidated state and in need of a large amount of work to bring it back into use.
“The client believes in a single-minded and heartfelt purpose: to ensure that local residents have good quality accommodation.
“Maintaining and bringing back into use the ground floor commercial unit will also contribute to the upkeep and presence of the building within the community.
“The client is determined to create continual improvement in the local area and provide good quality housing whilst maintaining the aesthetic of the original building and bringing it up to modern standards.”
Advertisement
Hide AdAdvertisement
Hide AdPlans include keeping the retail unit at the ground floor and installing a new shop front as well as developing a roof terrace for use by all residents.
The building, which is classed as a House in Multiple Occupation (HMO), will be split into bedrooms with en-suite bathrooms and those without.
There will be four bedrooms without ensuites on the ground floor and a further eight bedrooms with their own bathroom facilities on the first floor.
All of the flats will share store cupboard space as well as a kitchen and a living area.
Advertisement
Hide AdAdvertisement
Hide AdCommercial space will take up the rest of the ground floor, which will be available to rent by businesses.
Plans are set to be considered by April 2, with the neighbour consultation in place until March 1.
Regarding the visual appearance of the building, the agents at Urban Colour Architects, said: “From the public highways the alterations of the new scheme would be positive.
“The flat roof and yard spaces will appear clean, well kept and hopefully greener, providing a better visual impact next to the river footpath.”