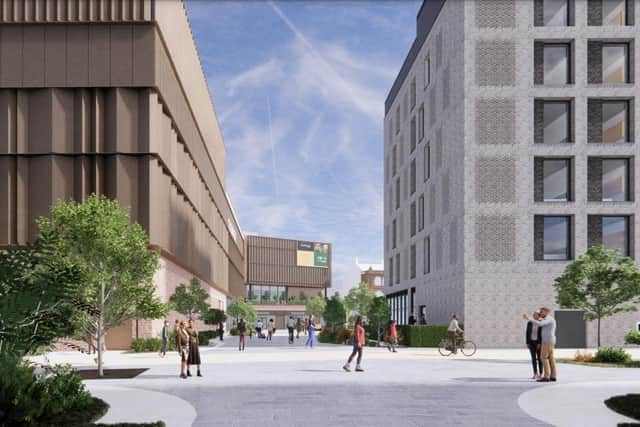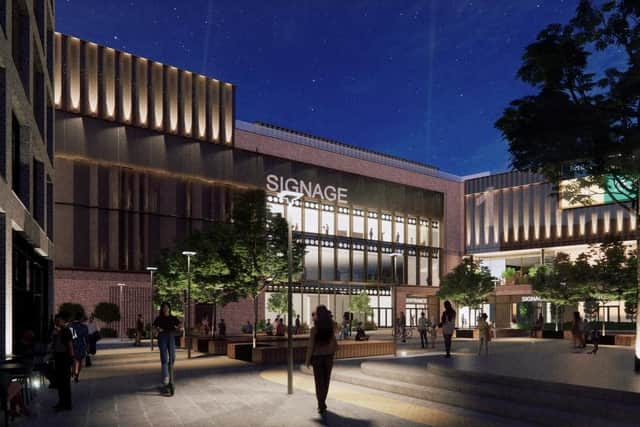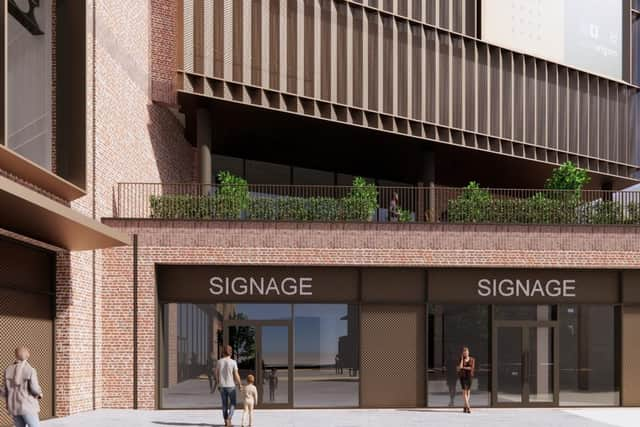Developers reveal new pictures and details of 'multi-media centre' for Wigan's Galleries25 project
and live on Freeview channel 276
Developer Cityheart and Wigan Council have jointly tabled the blueprint for the complex on the site of the former Galleries shopping centre which is currently being demolished.
Following the November 2021 approval of the overall “hybrid” planning application for the redevelopment of the entire site, this next “reserved matters” application puts more flesh on the bones for the multi-media centre (MMC).
Advertisement
Hide AdAdvertisement
Hide AdIt will comprise a six-screen, 700-seat cinema, multi-lane bowling alley, indoor mini-golf, a climbing wall and “wide range of other indoor leisure activities.”


The MMC will also include public events space and a games arcade along with several bars and restaurants.
Cityheart is Wigan Council’s development partner for the £135m transformation of the former Galleries.
The long-term, multi-phase investment and development programme is well under way and bosses say it will deliver one of the UK’s most innovative low carbon regeneration projects, transforming the town centre.
Advertisement
Hide AdAdvertisement
Hide AdDesigned by JM Architects, this nationally significant development will also comprise 483 homes across seven new residential buildings; a 144-bedroom hotel; a retirement living complex; a new market hall and food court as well as new landscaped areas of public realm including a public square for events and performances.


Warren Taylor, development Director at Cityheart said: “The MMC was originally going to form part of a later phase of the multi-stage development but has been brought forward to realise the ambition of a truly mixed-use, exciting town centre neighbourhood.
"Having superb town centre leisure facilities will transform Wigan for existing and future residents and creates a destination for visitors which will enhance the local economy.
"We are looking forward to the determination of the application and if it is successful making a swift start on site with demolition commencing in later spring/early summer.”
Advertisement
Hide AdAdvertisement
Hide AdSince signing a Development Agreement in June 2021, the partnership between Wigan Council and Cityheart has made rapid progress in securing a hybrid planning application for the full site in November 2021, securing vacant possession of the site, and starting site remediation and demolition works in July last year, which are being undertaken by Principal Contractor BECGI Construction (UK) Ltd.


The demolition work has been meticulously planned to take place over 18 months, delivering a phased programme of clearance across the site.
The first phase of demolition is expected to conclude on time towards the end of 2023 and careful sequencing is being utilised to cause minimum disruption. The new market hall will be the first building to be completed, targeted for late 2024.
Aidan Thatcher, director for growth and economy for Wigan Council, said: “The MMC will provide Wigan town centre with a super leisure facility which is essential in creating a place for future generations to enjoy, a town centre neighbourhood which will be populated by more local people, increased visitors, new homes, a destination market, successful businesses and thriving retailers.”
Advertisement
Hide AdAdvertisement
Hide AdThe completed scheme is predicted to create around 660 full time jobs and have a Gross Value Add (GVA) impact or £26.5m per year.
As an indirect result 40 full time jobs will be supported adding a further £2.5m GVA per year, the partners say.