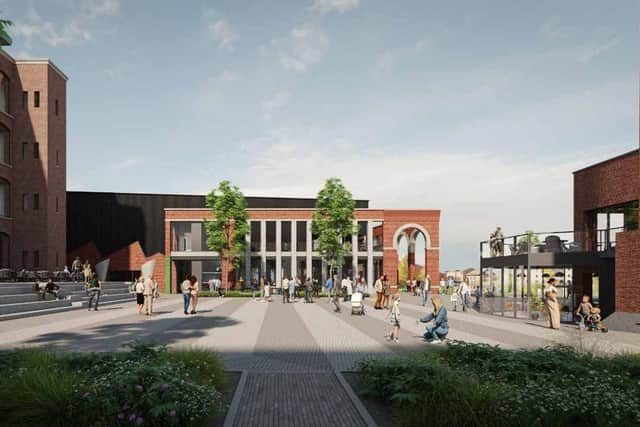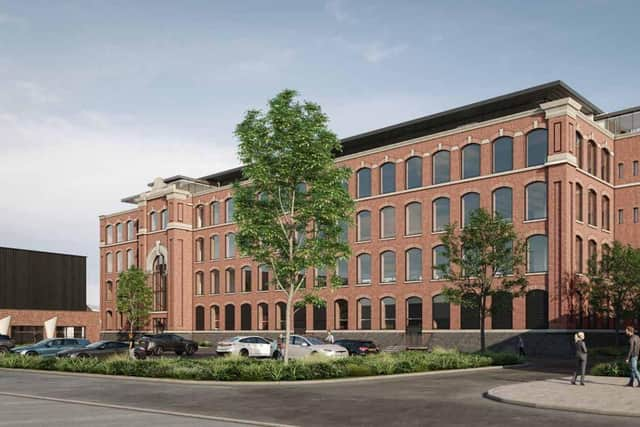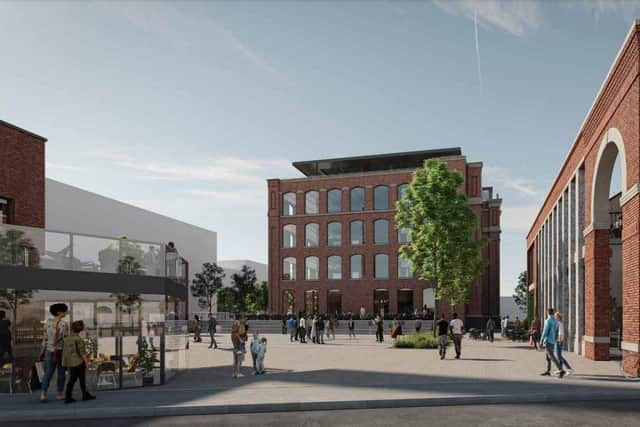Exciting plans to transform historic Wigan mill include over 800 apartments, hotel and roller rink
and live on Freeview channel 276
At the Eckersley’s Mills complex off Swan Meadow Road, Mill 1 and Mill 3 have already seen redevelopment plans approved.
If approved by the council, Mill 2 would be converted into five blocks comprising 817 homes, a five-storey hotel with 120 bedrooms and roller rink at ground floor level, having been moved from its current home elsewhere on the site.


Advertisement
Hide AdAdvertisement
Hide AdMill 1 will be converted into a leisure facility with a Mackie Mayor-style food hall and office space above, with Mill 3 set to be transformed into 137 apartments.
The mill complex was a key part of the cotton revolution after being built between 1883 and 1920. At its height of production in the mid-1920s, the mills contained some 253,000 spindles and 1,687 looms and employed more than 3,000 workers, forming one of the largest integrated textile production sites in the country.
This latest application by the Heaton Group means that all three mills at the Grade two-listed site will be redeveloped as part of the multi-million pound masterplan. Proposals for Mill 2 include plans to demolish features of the site, including the former welfare building, the former 1884 reeling room and Mill 1’s weaving shed.
Plans also include partial demolition and rebuild of the former new reeling block and former winding block and offices. According to the planning documents, Mill 2 is expected to become the “gateway” into the Eckersley Mill complex upon redevelopment.


Advertisement
Hide AdAdvertisement
Hide AdThe old reeling room would be demolished and provide an open space to allow people to arrive onto the newly created public piazza. From there, residents and visitors would be able to access the apartment blocks or the various leisure facilities that are to be created.
A roller rink is one confirmed use of the 13 commercial units being created at the site that developers hope will be filled by restaurants and bars. A multi-storey car park would also be constructed at this area of the site.
Also part of the Mill 2 development blocks will become a “residential senior living area”.
The vision for this plot, in the corner of the site, is to introduce pitched roofs and provide a sense of a traditional house with private gardens and shared communal spaces that directly link to the river.


Advertisement
Hide AdAdvertisement
Hide AdHeaton Group MD, John Heaton, said: “This is a big moment for us and for the town. We have spent nearly five years putting together a very exciting and ambitious plan.
“We’ve spoken to residents and key stakeholders from the council, Homes England and Historic England and the local MP to explain our thoughts and take in their comments and feedback. For us as a Wigan-based business we know that this site has been neglected for far too long and our plans will bring new life to an important site.
“They will provide significant benefits for the whole town, providing high quality facilities everyone will be able to enjoy.”
Wigan Council has made no decision on this application so farm but has already approved two previous Heaton Group plans for the site..
