Councillors approve £190m Wigan town centre transformation
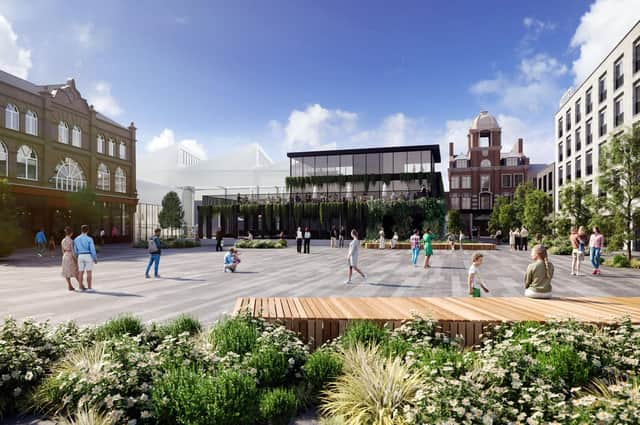

The Galleries and Wigan Market will be demolished to make way for apartments, food and drink outlets and entertainment venues.
A hotel, 464 homes and a multimedia centre with a cinema, 10-lane bowling alley and indoor mini-golf are planned as part of the Galleries 25 project – a joint venture partnership between developers Cityheart and BCEGI UK.
Advertisement
Hide AdAdvertisement
Hide AdAnd a new market hall with stalls, shops and offices has also been proposed.
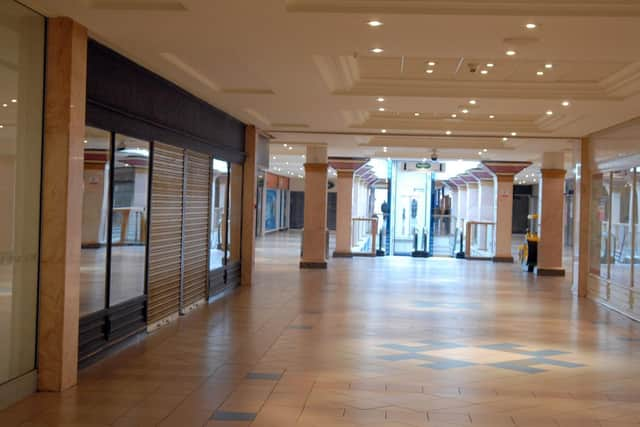

Planning permission for the major redevelopment was approved after a vote by councillors on the planning committee.
One objector who attended the committee meeting was asked to leave after shouting down from the public gallery: “You’ve all got blood on your hands”.
But councillors on the committee approved the application by 10 votes to 4.
Advertisement
Hide AdAdvertisement
Hide AdIt comes after thousands signed a petition calling for the plans to be halted following fierce opposition from market traders uncertain about their future.
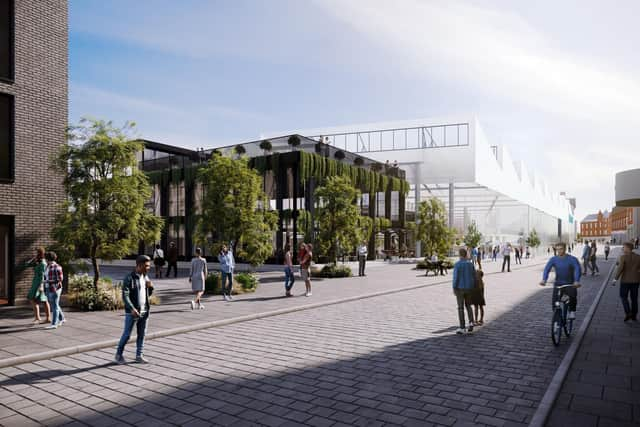

One third-generation trader, Kathleen Leigh, whose family has worked at the market for more than 100 years, urged the committee to reject the proposal.
She said: “As a trader, I know redevelopment is needed, reinvestment and regeneration too. Our town centre needs to be cherished and nurtured to fulfil its potential as a vibrant, thriving, fulfilling and inclusive community.
“We Wiganers are proud of our brave working-class history. We do not want our heritage to fall victim to a generic blue-print and become an historical vacuum.
Advertisement
Hide AdAdvertisement
Hide Ad“This application would destroy the character of our beautiful market town.”
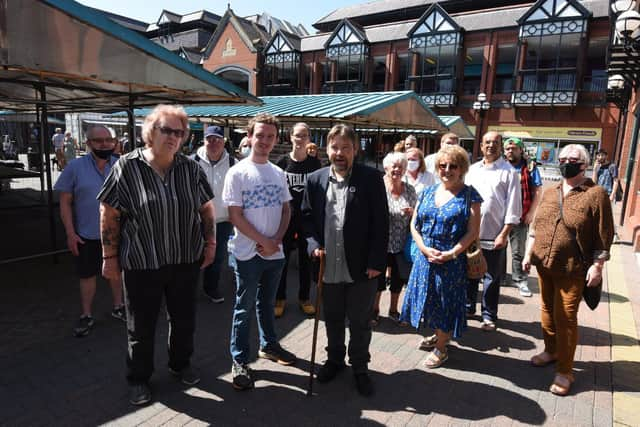

Objectors condemned the council’s public consultation about the proposal, claiming people in the town centre are “shocked” when they learn of the plans.
The application includes a full proposal for four apartment blocks, ranging from four to nine storeys in height and featuring 218 flats between them.
A quarter of the new homes would be “affordable” – up to a maximum of 120.
Advertisement
Hide AdAdvertisement
Hide AdThe hotel would be four to six storeys in height with a minimum of 140 rooms.
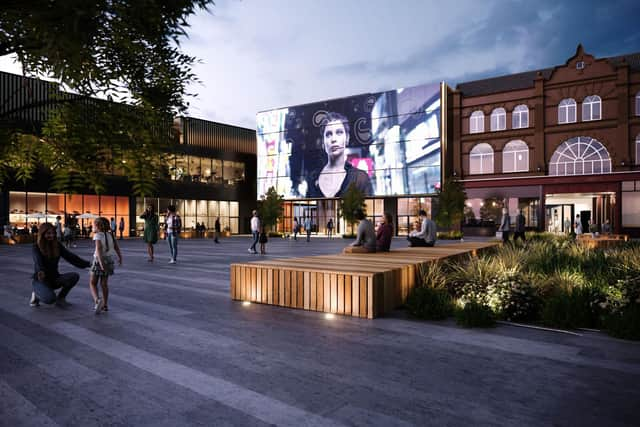

The plans for the new market hall, which would be in Marketgate, include traditional market stalls, retail units, co-working space and small offices as well as a contemporary food hall and “flexible” public space.
There would be outdoor trading opportunities with regular external events.
The current market would remain open until the new market hall is built which it is hoped will be one of the first parts of the project to be completed by 2024.
Advertisement
Hide AdAdvertisement
Hide AdWork to find alternative spaces for the shopping centre’s retailers is already under way and expected to continue into the early part of the new year.
Outline planning permission has also been granted for a multi-screen cinema, multi-purpose event space, bowling alley, indoor mini-golf, and food and beverage outlets.
A further four residential blocks with a maximum of 265 units over up to eight storeys also features as part of the outline planning application submitted this week, together with additional commercial floorspace of up to 1,000m sq.
Wigan Council purchased the shopping centre in 2018 for £8m, promising to transform the town centre and reduce retail space to adapt to market trends.
Advertisement
Hide AdAdvertisement
Hide AdChinese state-owned company BCEGI UK has been awarded the £135m contract to complete all of the demolition and construction work by 2025.
The whole project will be worth £190m, according to developer Cityheart.
Speaking at the committee meeting on Tuesday, Cityheart managing director Mark McNamee said: “Wigan is a market town, always has been always will be. That’s why we’re putting the market at the heart of this proposal.”
Demolition work is expected to start on site by the new year.
Thanks for reading. If you value what we do and are able to support us, a digital subscription is just £1 for your first month. Try us today by clicking here and viewing our offers.