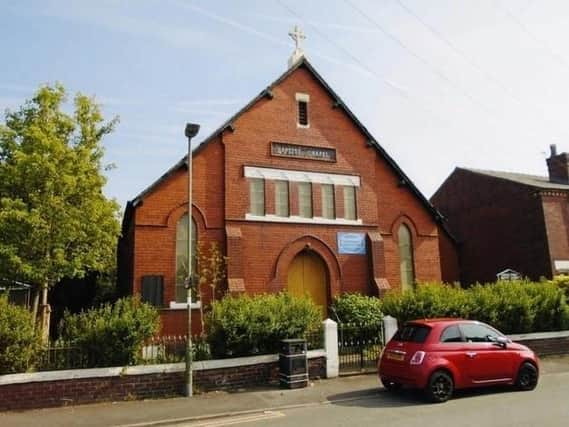Former Wigan church gets house plan go-ahead


Wigan Council’s planning committee gave the green light for the former Baptist Chapel in Charles Street, Golborne, to be converted into four two-bedroom flats, as well as transforming the Church’s Sunday school building into a two-bedroom house.
The property, which sold at auction for £90,000 last June, was formerly home to the Golborne Baptist Church before being placed on a list of redundant sites of worship by the Baptist Union.
Advertisement
Hide AdAdvertisement
Hide AdAn extension to the rear of the building will be demolished, and parking spaces will also be built for some of the new homes.
The main church will become two flats at ground floor level, and two in a newly created first floor.
Two parking spaces will be provided to the rear to serve the two flats at the rear of the church building, following demolition of the existing rear extension. Private outdoor amenity areas will be provided to the two rear flats while the two flats to the front will have access to a shared area of amenity space.
The school building will be converted into an independent two bed house with a mezzanine floor, with a private garden to the rear and a new parking space created to the front from Charles Street.
Advertisement
Hide AdAdvertisement
Hide AdOther than the demolition of the rear extension, insertion of new roof lights to new first floor rooms, and new windows and doors to the rear elevation, the proposals do not include any new extensions and relatively minor external changes.
The existing boundary wall and railings will remain in place.
Under the council’s parking standards policy the proposal would normally have to provide six car parking spaces, but the blueprints only account for three cars.
However, the council was accepting of this as the development is in a “sustainable location”, meaning there are enough links to public transport to accept having less car parking spots.
The proposal will require four secure roofed cycle spaces, however.
Full details of the development can be viewed at planning.wigan.gov.uk using the reference code A/20/88503/CU.