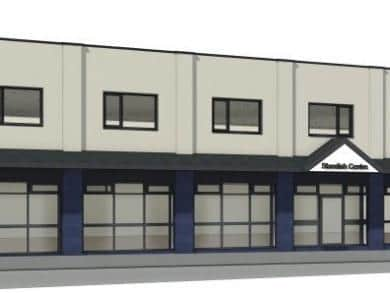Refurbishment plan for parade of Wigan businesses


Applicant Stephen Carter has lodged an application with Wigan Council to refurbish the façade of The Standish Centre to include a new canopy and shop frontages.
The Cross Street building, which dates back to around the 1970s or 1980s houses one shop on the ground floor and a community club at the back.
Advertisement
Hide AdAdvertisement
Hide AdIn its heritage statement, on behalf of applicant Mr Carter, Patrick Wilson Architects, said the front of the building was in need of some refurbishment which the plans aims to achieve.


They said: “This statement is in support of a full planning application for the alterations to the front façade of The Standish Centre.
“A search of Historic England’s website shows that the site is not listed.
“The site is a 1970/80s multi-use building.
“It has one active retail unit to the ground floor facing Cross Street and a Community
Club to the rear.
Advertisement
Hide AdAdvertisement
Hide Ad“There are several offices and cultural (arts centre) units at first floor level.
“The existing front façade is a mismatch of uPVC window types and colours. There aresome roller shutters present and old air conditioning units.
“The bricks are in need of refurbishment and there is remnants of a previous canopy (removed in the 1990s).”
“Internal roof structure is made from metal beams, rather than the main / older outbuilding’s timber trusses, allowing for far greater and more modern openings.”
Advertisement
Hide AdAdvertisement
Hide AdWork will see a pitched canopy reinstated, brickwork repaired and painted in a heritage navy blue colour, new shop frontages added to the older bays and the first floor window frames painted.
Patrick Wilson Architects added: “The proposed development is to retain the current use of the building and to enhance its architectural quality.”
The plans will be considered at a future meeting of the town hall’s planning committee.