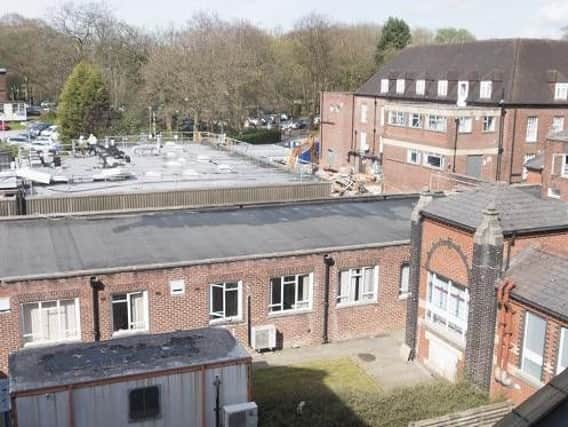Wigan hospital expansion plan


Hospital bosses are hoping to expand the existing Endoscopy Unit at Wigan Infirmary.
The extension would include the new suite at ground floor level with “future expansion space” on the upper floors at the Wigan Lane site.
Advertisement
Hide AdAdvertisement
Hide AdA listed building application for the new facility, located on the north side of the hospital’s main building, has been submitted to the town hall.
A design statement reads: “Four new endoscopy rooms will replace the existing poorly equipped rooms…with new recovery rooms also included.”
Manchester based DAY Architectural has been listed as the agent for the project.
A further design document adds: “The proposed extension would extend over a small surface car park that is enclosed by single storey link corridors to the west and north, which would be retained.
Advertisement
Hide AdAdvertisement
Hide Ad“The hospital forms a distinctive character area within the Wigan Lane conservation area and has been shaped by the incremental development of the facilities at the Royal Edward Albert Infirmary over a period of almost 150 years, the proposed extension would continue that process in a form that would complement previous developments.”
The top level of the extension will house a plant and machinery room.
The town hall has set a decision target date of August 9 for the development bid, with neighbourhood consultation documents sent out this week.
There have been a number of new developments at the infirmary in recent years. A new cancer centre and pathology lab have been created and the old path labs demolished so that Wrightington, Wigan and Leigh NHS Trust could provide more on-site parking for patients, staff and visitors.
The infirmary was opened in 1873 by the future King Edward VII.