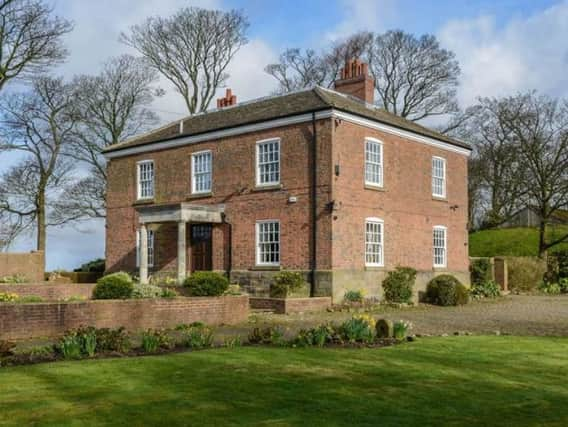One of Lancashire's finest: £1m Georgian manor with quarter-mile driveway


Fit for a modern-day king, a Grade II Georgian manor house on the outskirts of Ormskirk (good luck saying 'outskirts of Ormskirk' five times in a row...) is up for sale for a cool mil, offering anyone who can traverse the home's aforementioned driveway with a wheelbarrow full of cash the opportunity to own a family home with three centuries-worth of history behind it.
With the estate agents claiming Stand Farm "oozes grandeur and splendour," the home's appearance certainly lives up to the salesman's hype, with the classic architectural symmetry, sash-style windows, and a front door complete with columns and pilaster definitely ready to be filed away in the 'very-much-easy-on-the-eye' category.
Advertisement
Hide AdAdvertisement
Hide AdSet in a rolling 6.5 acres of gardens, the home also boasts a courtyard, four double bedrooms, four bathrooms, and - in true Cluedo-fashion - five reception rooms, as well as a further 28 acres currently under a tenancy agreement available by separate negotiation (extension, anyone?).
Ripe for anyone after a project of truly historic proportions - the home dates back to the time of Britain's first ever Prime Minister, after all - Stand Farm has been granted full planning permission to convert its coach house into ancillary accommodation, providing space for open-plan living areas, a bedroom, kitchen, games room, and residential gardens.
What is more, planning has also been granted to convert the shippon and the former barn/reservoir into private stabling. Just think: you'll have a bit of space for those spare horses you have to keep in the loft! I'm sure a six-bay stable block, tack room, feed rooms, a menage, and paddock will suffice.
Inside, the term high-end living really does take on a new meaning in a home which contains a room referred to as The Hall. And what better way to take advantage of such grand facilities than by stocking the home's charming wine cellar and inviting a load of mates round for tea. Worst case scenario, someone has to bring a sleeping bag and doze under the stars in the huge conservatory.
Advertisement
Hide AdAdvertisement
Hide AdWith a a pillared portico, panelled doors in the reception hallway, wide-plank wooden flooring, marble hearths, bay sash windows, and moulded ceiling coving with a central archway, period features are in an abundance at Stand Farm, while the dark wooded kitchen complete with an Aga makes for just the place to rustle up some classic Lancastrian dishes for that dinner party.
A splendid staircase so large it physically requires numerous half-landings on the ascent up to the first floor leads gradually up to the master bedroom, where mahogany bedroom furniture and an ornate decorative ceiling rose await. Through to the en suite all the classic amenities are naturally provided alongside a sunken bath - possibly the very epitome of fancy when it comes to bathroom decadence.
"Oozing grandeur and splendour" is something this house does in spades.
For more information, head to: https://www.zoopla.co.uk/for-sale/details/45841064?search_identifier=1d1039c264fe51d06d814a659de6f8c5