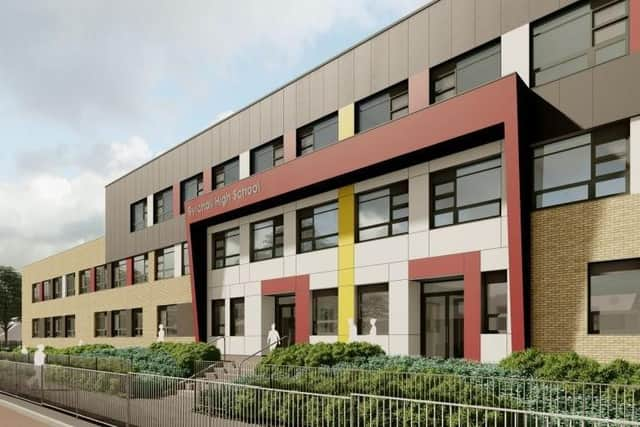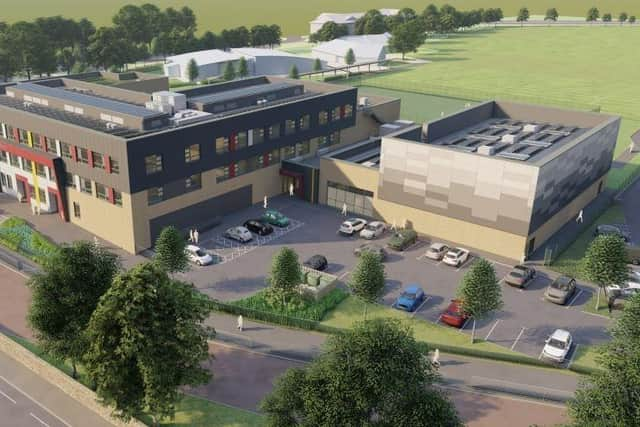Old Wigan school block to be demolished and replaced with eco-building
and live on Freeview channel 276
The Byrchall High School site will open in autumn 2024, boasting outdoor cinema spaces, a science and technology “learning environment” and multi-use sports facilities.
The 1960s-built establishment in Ashton was one of four schools in Wigan that received a portion of the Department for Education’s £1bn School Rebuilding Programme.
Advertisement
Hide AdAdvertisement
Hide AdByrchall will be one of 50 new “eco and self-sustainable schools” to be built in the UK over the next three years.


The Warrington Road-based school has 1,200 pupils in a space that “is no longer fit for purpose”, according to a planning statement.
The school will remain operational as building work is done, with development in phases.
The new building is planned on sports pitches and open spaces. Byrchall shares pitches with neighbouring school St Edmund Arrowsmith RC High.


Advertisement
Hide AdAdvertisement
Hide AdHeadteacher Alan Birchall said: “We are very excited to welcome all of our students and families into a building that reflects not only our traditional values, but our modern practices and supports the success of every individual in our community. As the self sustainable school building takes shape, students will learn about how the use of reusable energy sources will power everything from the lights in their classrooms to the gas in their Bunsen burners – learning to live sustainably now and in the future.”
This is yet another win for the school that celebrated a Good Ofsted report in October 2022. Now it can look forward to a greener future with solar panels planned for the three-storey new-build’s roof.
“The design concept is to provide a modern school facility, contemporary in design, housed within a U-shaped block,” a report said.
“The building would be a maximum three-storeys in height, with a stepped design, reducing to two storey to the north section.
