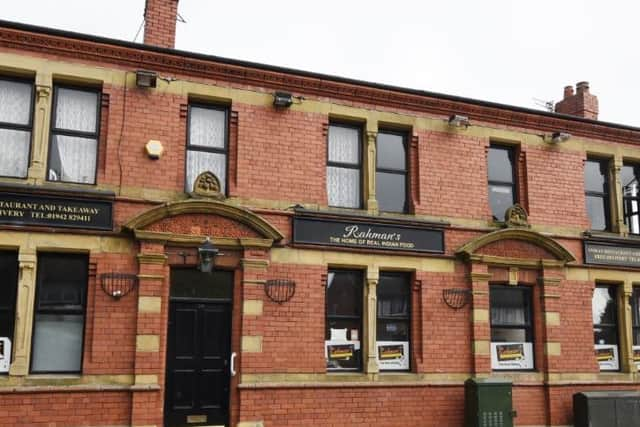Indian restaurant in Wigan could be turned into flats
and live on Freeview channel 276
An Indian restaurant could soon be turned into flats if plans are approved.
Applicant Atahur Rahman is looking to redevelop Rahmans Indian Restaurant on Belle Green Lane in Ince (pictured) into six flats.
Advertisement
Hide AdAdvertisement
Hide AdMr Rahman is seeking change of use permission from Wigan Council which would see the restaurant on the ground floor and shared living accommodation on the first floor turned into five one-bedroom flats and one two-bedroom flat.


Paperwork with the application reads: “Planning permission is being sought for five one-bedroom and a two- bedroom flat, three on each of the two floors.
“The current approved use has the potential to generate a demand of upwards of five car parking spaces from 10-15 employees and an additional demand of beyond 25 spaces from the 90-seater restaurant.
“In comparison, the proposed flats will have a parking demand of around six spaces and therefore represents a significant reduction in parking demand on the adjoining adopted highways.
Advertisement
Hide AdAdvertisement
Hide Ad“The site has 35m of kerb side street frontage on Belle Green Lane and Battersby Street which is sufficient to accommodate six vehicles. Parking is also available on the access/service road along the southern boundary.”
Plans for the restaurant were approved back in 2011 which allowed opening hours of 11am to 11pm Monday to Sundays.
At the time of the approval, there were no objections from the Boroughs Highway Engineers, Environmental Protection team or the Access Officer.
There were five letters of objection which were received from the public complaining about the lack of parking, blocking of roads, noise and odours.
Advertisement
Hide AdAdvertisement
Hide AdPrior to the restaurant development the property was occupied by the Bush Hotel, a pub on the ground floor and accommodation on the first floor.
The document adds; “The proposals will utilise an existing building providing sustainable development and the development is located in a sustainably accessible area.
“This is an existing development which will not have a detrimental impact which would otherwise be unacceptable and justify a developer contribution.
“The proposals are for the re-use of an existing building with limited scope to redesign the external elements of the building.
Pre-application discussions have been undertaken to ensure planning policies have been addressed as part of the planning application.”